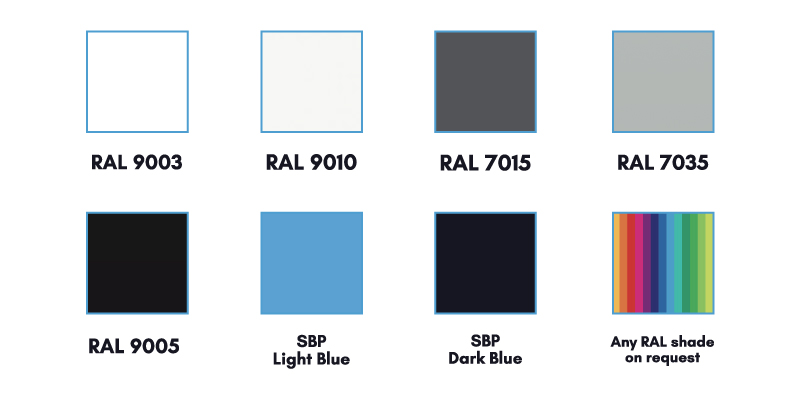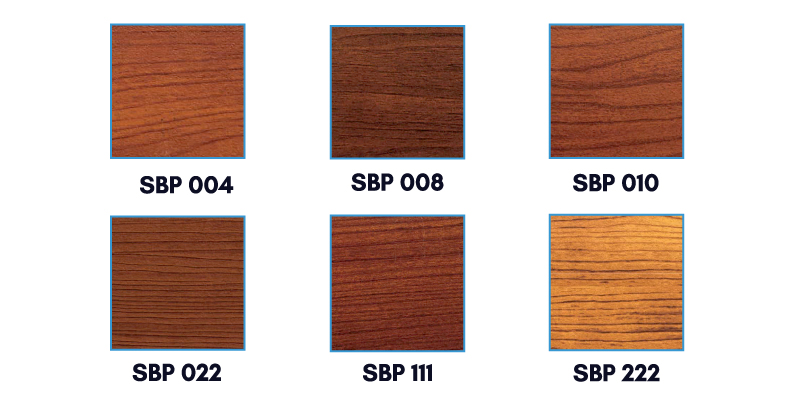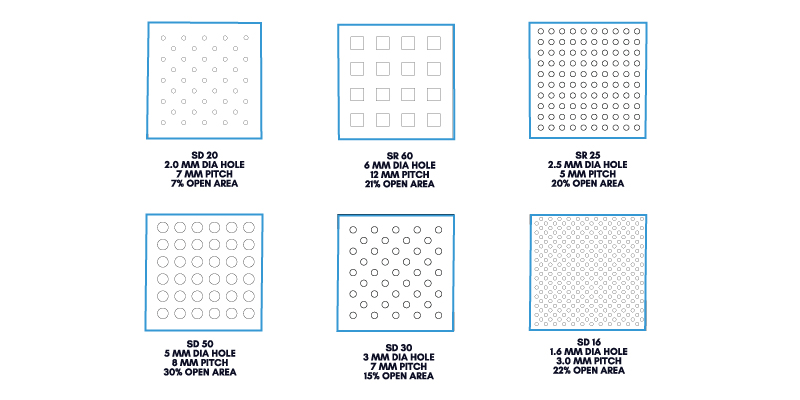Product Specification
 Material
Material
Gl of 0.45 – 0.50 mm thick, Aluminum of 0.65 – 0.71 mm thick.
 Panels
Panels
Round edged panels having a maximum length upto 4 mts.
 Carrier
Carrier
Made using 0.60 mm thick GI sheet holding the panels in a module at varying angles.
 Paint Coat
Paint Coat
55 µm powder coating or 25 µm polyester coil coating over primer, on visible surface.










